这座传统的木制房屋位于长野县上田市郊,客户买来作为周末别墅以及父母未来的养老房。一开始,这栋老屋并不是客户所喜爱的,他想要在地块上重建一栋新住宅。然而在经过首次实地考察后,建筑师发现老屋的传统工艺非常精湛,开始质疑这一策略。
Situated in the outskirts of Ueda in Nagano prefecture, this traditional wooden house was bought by the clients as a weekend house as well as a future retirement house for their parents. At first, the existing building was of no interest as the clients wanted to dismantle it and build a new house on the plot. However, after a first site visit, we began questioning this strategy as we discovered the existing house that was of a really well made traditional craftsmanship.
▼项目鸟瞰,Ariel view of the project©Kenta Hasegawa
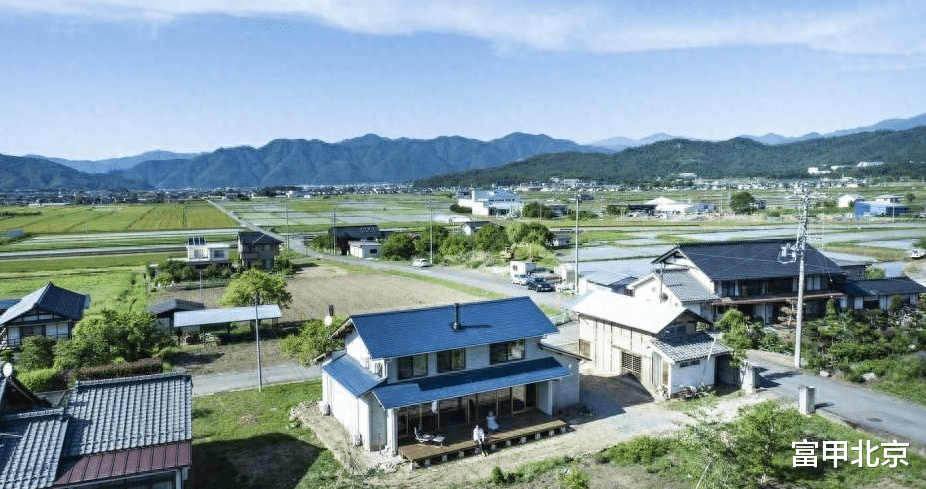
▼项目外观,exterior of the project©Kenta Hasegawa
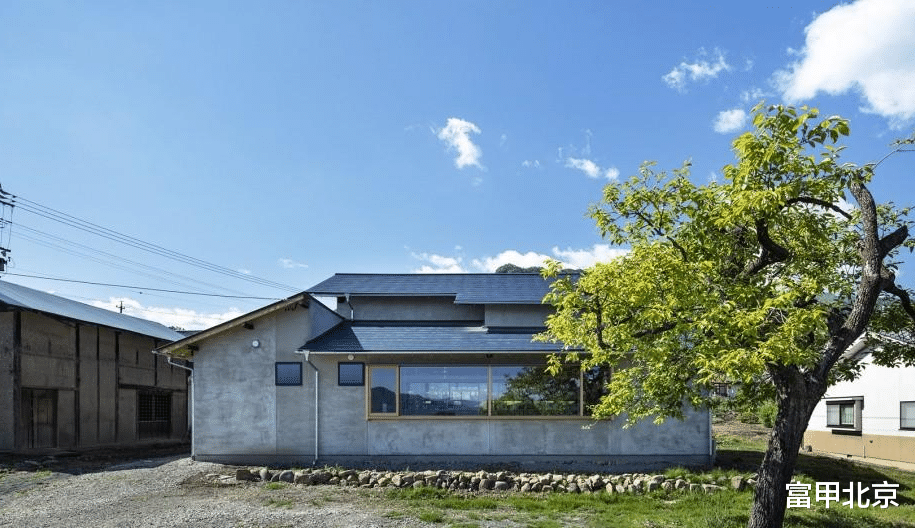
在拆除墙体的过程中,建筑师发现木结构不仅仅具有罕见的美感和艺术性,也标有它的日期,过不了多久就是一百周年纪念。这一发现促成建筑师下定决心,决定去修复,重新审视,更新和保护而不是破坏,在这个多变的环境中重建历史性的地标。
In the process of dismantling the walls, we discovered that the wooden structure was not only of a rare beauty and artisanship, but that they were marked by their date and that before long it would be their 100th anniversary. This discovery made up our minds and we decided to restore, revisit, update and protect rather than destroy, so as to give an historical landmark to this ever changing context.
▼木结构上的日期标注,wooden structure marked by their date©Kenta Hasegawa
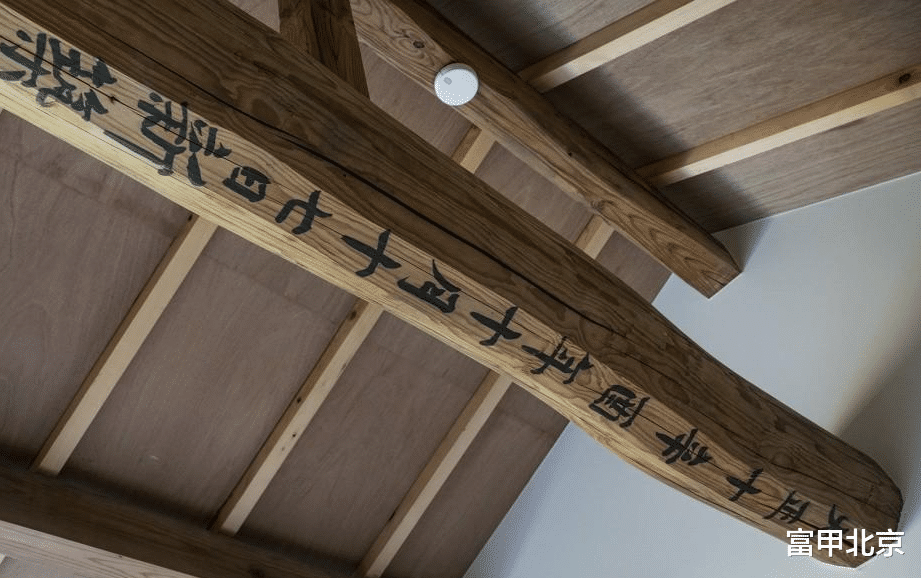
通过仔细理解客户需求的功能,建筑师核实了现有结构,并在必要时对其进行了修复,同时减少了整个住宅的占地面积。借助当地的寺庙木匠的知识,建筑师绘制了新的图纸,在不需要太多承重墙的情况下,尽可能的扩大建筑开口。
▼一层平面,ground floor plan©1110建築設計事務所

By carefully understanding the needed surface for the clients program, we verified the existing structure and restored it when needed while decreasing the footprint of the overall dwelling. Thanks to the knowledge of the local shrine carpenters we drew new plans that were maximizing the amount of openings without the need for too many load bearing walls.
▼一层空间,ground floor space©Kenta Hasegawa


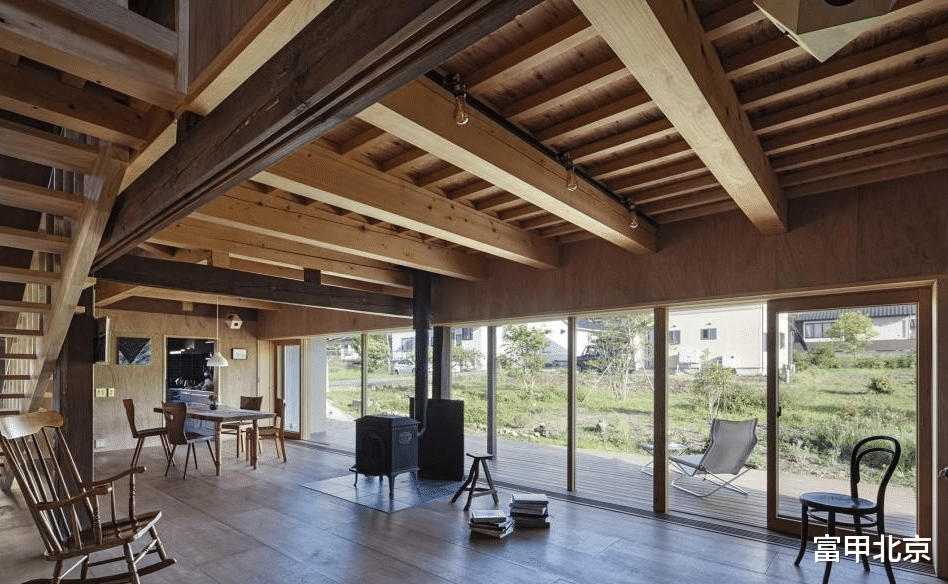
▼面向花园,facing the garden©Kenta Hasegawa

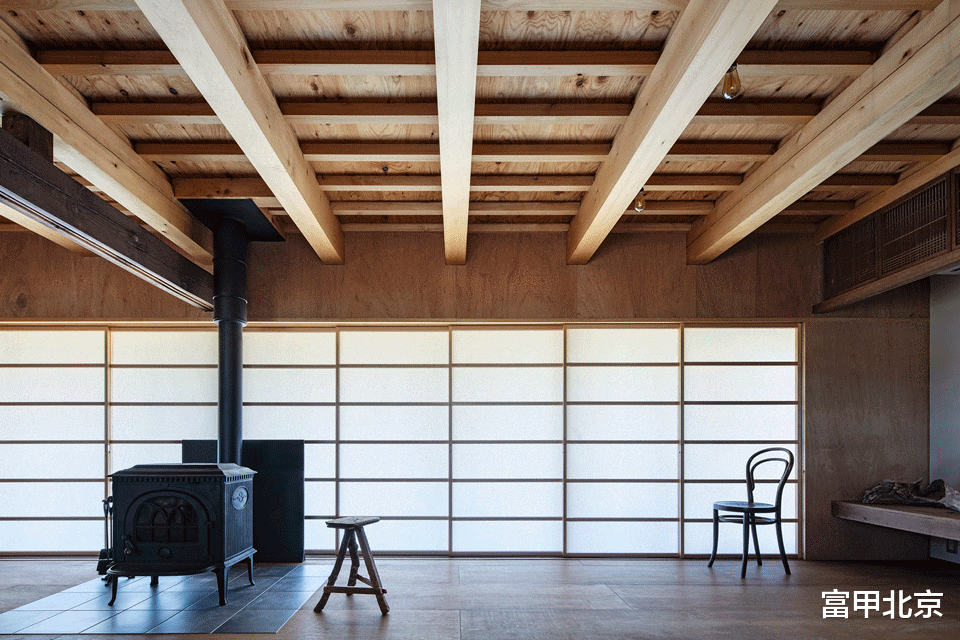
▼楼梯下的书架,the shelf under the staircase©Kenta Hasegawa

▼厨房,kitchen©Kenta Hasegawa

住宅环绕着中央墙壁,墙壁上有架子和楼梯。该中心焦点不仅具有结构上的重要性——它加固了结构,也强调了整体布局的南北分区。从中心焦点开始,设计师将学习区域放置在北侧,面向前景的美丽稻田和背景的绵绵山脉。南侧的空间则容纳客厅和餐厅,同时面向木质露台和安静的附属花园打开。二层的阁楼空间也经过重新思考,不仅能容纳三间卧室,也通过新的中庭空间为整个住宅带来光照。一层学习空间的天花板由亚克力板构成,以便在花园和二楼中庭之间形成连续的反射光。
The house turns around a central wall where shelves and stairs are placed.That central focal point is not only of a structural importance as it holds the structural reinforcements, but also stresses the north/south partition of the overall layout. From that central point, we arranged the study on the north side looking up at a beautiful field in the foreground and at chains of mountains in the background. The south side spaces house the living room and dining room and open up to a wooden deck and peaceful adjacent garden. The attic space on the second floor was also rethought in order to not only house three bedrooms but also bring light to the whole house with a new atrium space. The ceilings of the ground floor’s study are made of acrylic panels so as to create a continuum of reflecting lights between the garden and the second floor atrium.
▼北侧的学习区域面向田野和群山,study area facing the field and mountain©Kenta Hasegawa

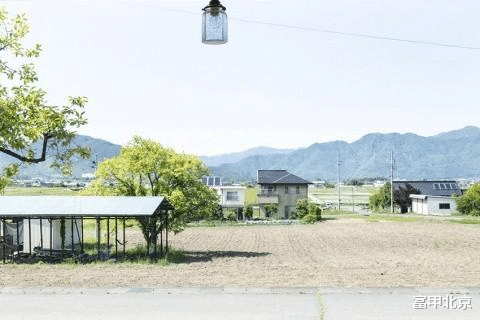
总体来说,设计成果呈现出最大化开口的灵活结构,这样就能创造出更大的视野,同时营造更明亮的空间。该结构使客户能够在需要时将住宅改造成展览空间,或者在他们不在时作为民宿使用。
Overall, the result is a flexible structure that maximizes openings so as to create large perspectives as well as creating very bright spaces. This structure enables the clients to transform their house into an exhibition space when needed, as well as a guesthouse when they are not around.
▼楼梯,staircase©Kenta Hasegawa


▼卧室,bedroom©Kenta Hasegawa
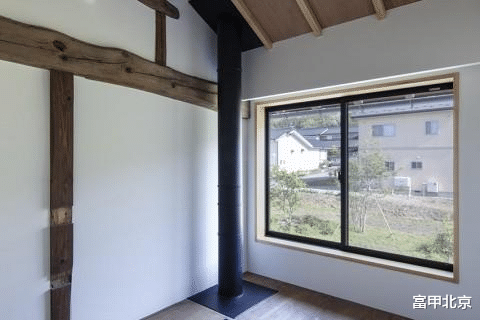
通过该项目,建筑师的目标旨在创造一个简约经济的翻新案例,保护而不是破坏,这样住宅就有希望再伫立100年。该住宅获得了2022年长野县建筑奖的保护类奖项,以及2023年日本住宅翻新协会的优秀奖。
With this project, we aimed to create an example of a simple and uncostly refurbishment, in order to protect rather than destroy, so the house can hopefully live another 100 years. The house has won the 2022 Nagano Prefecture’s Architectural Award in the preservation category as well as the 2023 price of excellence of the Japanese Association House Renovation.
▼细部,detail©Kenta Hasegawa



▼夜景,night view©Kenta Hasegawa
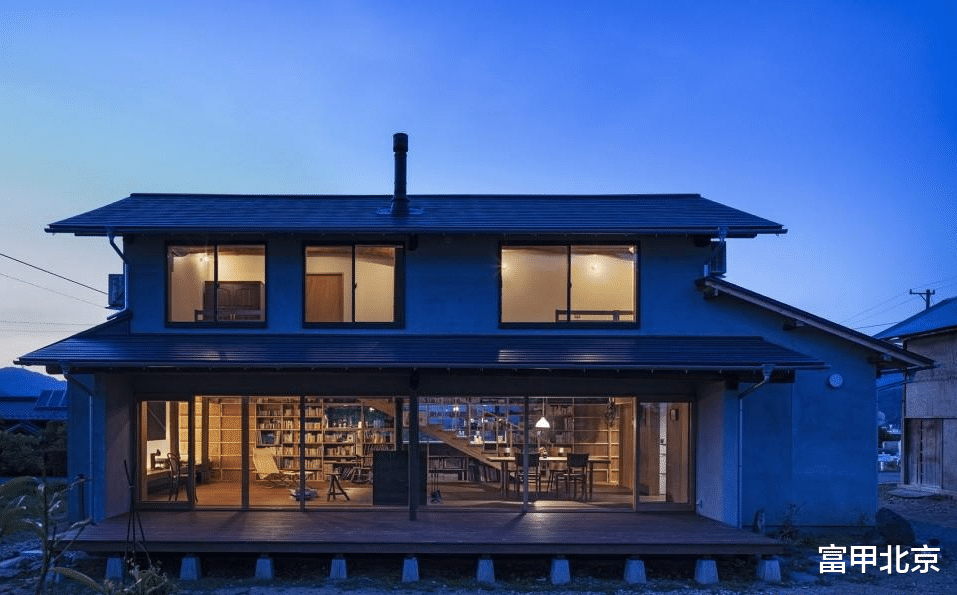
▼场地区位,site location©1110 Office of Architecture

▼二层平面,first floor plan©1110 Office of Architecture

▼立面,elevation©1110 Office of Architecture

▼剖面,section©1110 Office of Architecture

