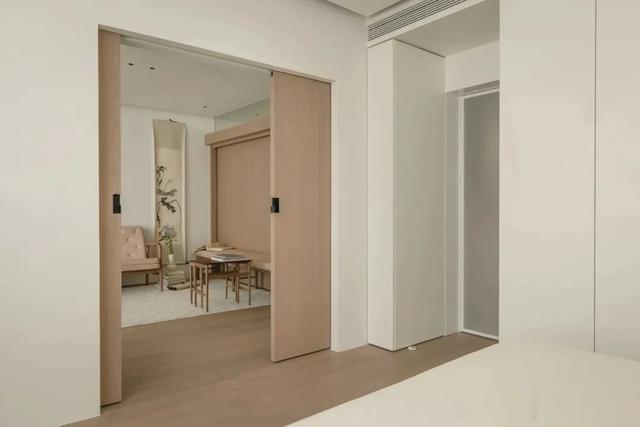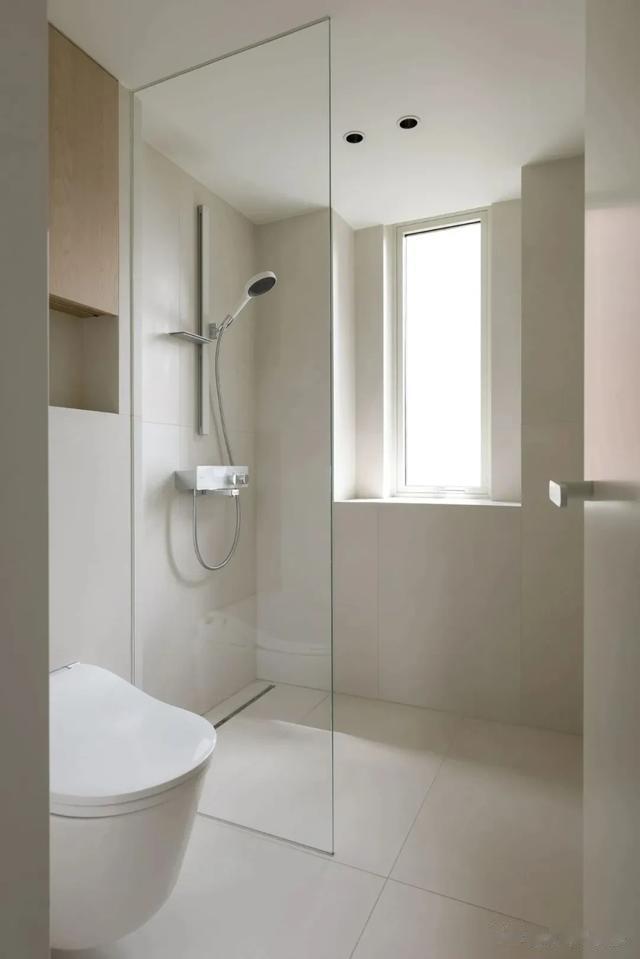68㎡公寓|木卡工作室

生活如水,时时刻刻为内心带来一股清泉。安如磐石的稳固,让内心自由徜徉,回归于平常朴实的日子。真实的美好,不在于如何繁杂,简单轻松的功能体验,恰好感受到家的温度,这都是自然给予每一个人的公平财富。
大家好,我是《德国室内设计中文版》的主理人Lily,专为设计师分享国内外优秀设计作品。我们致力于为设计师带来源源不断的设计活力,让中国设计在国际舞台上熠熠生辉。
设计师通过使用原木材质,搭配简洁的配色,打造温馨浪漫的小窝。自然而纯粹的空间里,温暖入心,和繁华的城市形成反差。设计从功能性需求入手,拥有一份自由的天地,艺术和实用性都让居者感到满足。
公寓位于上海,面积约为68㎡,由木卡工作室打造。设计师对于材质的运用炉火纯青,浅木色材料和白色基底搭配处丰盈效果。生活的真实一面打动内心,彼此表达真诚。
The apartment is located in Shanghai, with an area of approximately 68 square meters, built by Moka Studio. The designer's use of materials is impeccable, with a rich effect in the combination of light wood materials and white substrates. The true side of life touches the heart and expresses sincerity to each other.


进入客厅,竟然显得十分开阔,超过原来的预期。布艺沙发和木质颜色十分和谐,客厅作为多功能空间,一侧打造躺椅,也作为卧室的起居室使用。木质的柔和,让室内的自然光线更加温暖,光影舞动其中,激活中式艺术画的内在美丽,带来灵动效果。
Entering the living room, it surprisingly appeared very spacious, exceeding the original expectations. The fabric sofa and wooden color are very harmonious, and the living room serves as a multifunctional space with a lounge chair on one side, which can also be used as a living room in the bedroom. The softness of the wood makes the natural light inside the room warmer, and the interplay of light and shadow activates the inherent beauty of Chinese art painting, bringing a dynamic effect.




餐厅和厨房区域保持一体化设计,木色和白色搭配有了不同的定义。温馨凝聚在空间,亲人之间互动也十分方便,美食和趣事都随时分享。餐桌为木质材料,也可以作为办公桌使用,白色的纯粹稀释油烟感觉,看起来干净利落,而居者随时切换使用场景。
The restaurant and kitchen areas maintain an integrated design, with different definitions for the combination of wood and white colors. Warmth is condensed in the space, and interaction between family members is also very convenient. Food and interesting stories can be shared at any time. The dining table is made of wooden material and can also be used as an office desk. The white color provides a pure diluted oil fume feeling, making it look clean and tidy. Residents can switch usage scenarios at any time.

















穿过客厅位置,就是卧室空间,一扇门让两处区域随时联通和独立。进入其中,白色床品十分松软,原木材质的床头柜散发自然气息,也可以作为书桌使用。靠近窗户一侧的床头柜上,摆放着台灯,温馨的光线带来一份浪漫。白色薄纱过滤多余阳光,柔和的光线和木质地板形成呼应,营造出纯粹简约的氛围。Passing through the living room is the bedroom space, where a door connects and separates the two areas at any time. Entering it, the white bedding is very soft, and the wooden bedside table emits a natural atmosphere, which can also be used as a desk. On the bedside table near the window, there is a desk lamp, and the warm light brings a romantic atmosphere. The white gauze filters excess sunlight, and the soft light echoes the wooden floor, creating a pure and minimalist atmosphere.










进入卫生间,可以感受到三分离设计的整洁感觉。整体配色以白色为主,加入玻璃元素,让室内更加明亮。材质有所不同,但是配色保持高度协调。设计师利用上层空间打造收纳柜,加入浅木色材质,让木质和白色的组合得到延续。生活就是简单优雅,设计诠释生活轻柔、轻松的一面。
Entering the bathroom, you can feel the neat feeling of the three separate design. The overall color scheme is mainly white, with added glass elements to make the interior brighter. The materials are different, but the color scheme remains highly coordinated. The designer utilized the upper space to create a storage cabinet, incorporating light wood colored materials to continue the combination of wood and white. Life is simple and elegant, and design interprets the gentle and relaxed side of life.





